Saturday, March 25, 2006
The sad, ugly truth.
Meet my kitchen, as it is today. These photographs are not for the fainthearted.
I actually started to clean and straighten up the kitchen before taking these photos. Who am I trying to impress? Anyone who's been here has seen the kitchen in all its cluttered glory before, and anyone who hasn't will be disgusted enough by the layout to overlook the detritus of our lives that accumulates in here.
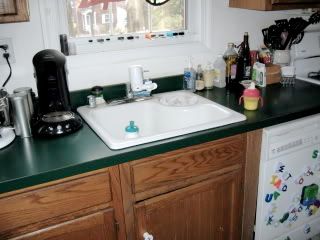
This is the sink area. Love the kelly-green Formica! The warped oak cabinetry! The entirety of my workable counter space! The white porcelain sink may look charming at first glance, but note that the disposal is in the tiny little elevated section in the upper right. Does this make sense to you? It means you have to either work over the tiny section, or else gather up handfuls of waste and transfer it to the tiny section.
I long since gave up on having canisters on the countertops; I actually sacrificed all other appliances when I got the KitchenAid mixer, then broke my own rule when I got the Senseo coffee machine. These two items further reduce my usable counter space problem but I can't do without either of them. The result is that I don't roll out dough. Ever.
Sometimes I really complicate things (and compromise our already-faulty electrical works) by adding the crock pot to this fun mix.
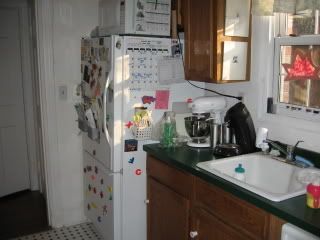
Our refrigerator. The doors can only be opened at 90-degree angles, thanks to placement by the doorway there. It's all right except when you want to remove trays for cleaning, or fill the ice trays.
Like the microwave on top of the refrigerator? I put it up there a couple of years ago because it had been taking up half of my counter space (where the mixer and coffeemaker are now). Only people 5'9" and above can use our microwave, and I don't recommend anyone under 5'11" using it for drinks for fear of McDonaldsesque hot-beverage lawsuits. My dry-erase calendar and the school lunch menu are crammed in the only place they're easily seen.
The cabinet behind the microwave was useless even before I moved the microwave there. I have no idea what's there at the moment, and I'm deathly afraid it's a colony of mice.
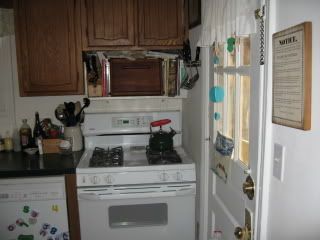
The gas range. Yes, it's directly next to our doorway. It's a side door that serves as the main entrance to the house; yes, I realize how strange that is and I could go on and on about that but won't here; that kind of renovation just isn't ever happening.
If it's a nice spring day and I want fresh air, I can't use the range. If I'm using the range and someone needs to come in from outside, there's a collision and conflict of interest.
We put up the shelf over the range a few years ago so I'd have a spot for my cookbooks, knives, the breadbox, and my oven mitts. You know you've got a problem when you have nowhere for your oven mitts.
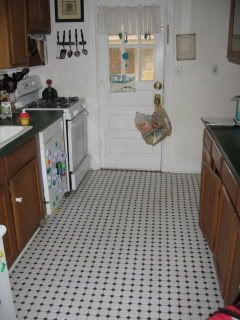
View from refrigerator to the door. Yes, folks, this is the whole kitchen. I'm lucky I was able to stand back far enough into the hall to get this shot. At first glance the ceramic floor looks kind of cool, doesn't it? You would quickly change your mind once you realize it crunches under your feet (subflooring wasn't installed properly), and the grout is permanently stained dirt-brown.
I'm embarrassed to admit that I thought the grout was supposed to be brown for the first seven years we lived here. After experimenting with a Mr. Clean Magic Eraser I learned otherwise, and I actually became obsessed with cleaning the grout and spent the better part of a week last year with a steel brush and a giant canister of Comet. The difference was astonishing once it was all done ... but since this area also serves as our entryway, you can just guess how long the clean grout lasted.
The grocery bag on the doorknob is my clever solution to where to put the recyclables. Since I don't have room for a bin, and I don't want a bin outside near the door because of the neighborhood rodents, I just fill a bag every few days then carry it out to the bin near the street. I'm considering patenting this sytem.
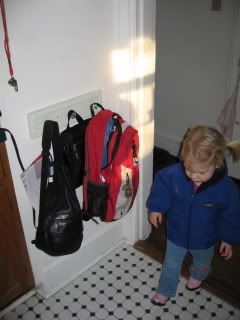
My clever solution to the backpack/purse/coat problem. Yes, I've had to use all my genius to make this kitchen work for the past 8 years; I like to think of it as life handing me lemons and me making some really bad lemonade out of it.
Bags and kid coats are generally kept to this area, but they overflow to hooks on the basement and bathroom doors. Springtime in Washington further confuses my outerware storage problem since temperatures can fluctuate 50 degrees within 24 hours.
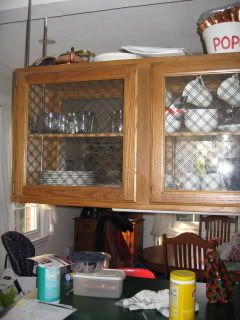
View from the kitchen to the dining room. See my clutter? See the Clorox Wipes I'd brought out to clean before this photo shoot? I actually stopped cleaning because we suspect A.J. is sensitive to the chemicals in them. Great, just what this house needs -- more reasons for me not to clean.
Those are suspended cabinets that were probably designed to create an attractive division between the kitchen and the dining area. What they really do is create a division, period. They render the countertop beneath useless since they hang low (even when the counter is free of mail, school papers, keys, and Clorox wipes).
The top shelf does come in handy for confiscating the GameBoy, because no kid -- no matter how determined -- would risk trying to get up there.
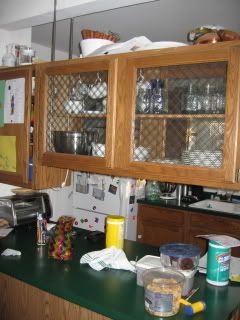
View from the dining room to the kitchen. Eerily similar to the view from the kitchen to the dining room, isn't it? The lower right corner is what I've essentially set up as a homework station for A.J. (When the tub of Trader Joe's cookies and plastic hammer aren't there. Well, actually, sometimes when they are there.) A.J. likes being around all of us, even if that means squeezing into the few free square inches on the counter. He likes to eat here, too, and I spend a lot of time talking to his chin since the cabinets hide the top of his head.
How many problems did you see with all of these pictures?
Stay tuned for dining room pictures.
I actually started to clean and straighten up the kitchen before taking these photos. Who am I trying to impress? Anyone who's been here has seen the kitchen in all its cluttered glory before, and anyone who hasn't will be disgusted enough by the layout to overlook the detritus of our lives that accumulates in here.

This is the sink area. Love the kelly-green Formica! The warped oak cabinetry! The entirety of my workable counter space! The white porcelain sink may look charming at first glance, but note that the disposal is in the tiny little elevated section in the upper right. Does this make sense to you? It means you have to either work over the tiny section, or else gather up handfuls of waste and transfer it to the tiny section.
I long since gave up on having canisters on the countertops; I actually sacrificed all other appliances when I got the KitchenAid mixer, then broke my own rule when I got the Senseo coffee machine. These two items further reduce my usable counter space problem but I can't do without either of them. The result is that I don't roll out dough. Ever.
Sometimes I really complicate things (and compromise our already-faulty electrical works) by adding the crock pot to this fun mix.

Our refrigerator. The doors can only be opened at 90-degree angles, thanks to placement by the doorway there. It's all right except when you want to remove trays for cleaning, or fill the ice trays.
Like the microwave on top of the refrigerator? I put it up there a couple of years ago because it had been taking up half of my counter space (where the mixer and coffeemaker are now). Only people 5'9" and above can use our microwave, and I don't recommend anyone under 5'11" using it for drinks for fear of McDonaldsesque hot-beverage lawsuits. My dry-erase calendar and the school lunch menu are crammed in the only place they're easily seen.
The cabinet behind the microwave was useless even before I moved the microwave there. I have no idea what's there at the moment, and I'm deathly afraid it's a colony of mice.

The gas range. Yes, it's directly next to our doorway. It's a side door that serves as the main entrance to the house; yes, I realize how strange that is and I could go on and on about that but won't here; that kind of renovation just isn't ever happening.
If it's a nice spring day and I want fresh air, I can't use the range. If I'm using the range and someone needs to come in from outside, there's a collision and conflict of interest.
We put up the shelf over the range a few years ago so I'd have a spot for my cookbooks, knives, the breadbox, and my oven mitts. You know you've got a problem when you have nowhere for your oven mitts.

View from refrigerator to the door. Yes, folks, this is the whole kitchen. I'm lucky I was able to stand back far enough into the hall to get this shot. At first glance the ceramic floor looks kind of cool, doesn't it? You would quickly change your mind once you realize it crunches under your feet (subflooring wasn't installed properly), and the grout is permanently stained dirt-brown.
I'm embarrassed to admit that I thought the grout was supposed to be brown for the first seven years we lived here. After experimenting with a Mr. Clean Magic Eraser I learned otherwise, and I actually became obsessed with cleaning the grout and spent the better part of a week last year with a steel brush and a giant canister of Comet. The difference was astonishing once it was all done ... but since this area also serves as our entryway, you can just guess how long the clean grout lasted.
The grocery bag on the doorknob is my clever solution to where to put the recyclables. Since I don't have room for a bin, and I don't want a bin outside near the door because of the neighborhood rodents, I just fill a bag every few days then carry it out to the bin near the street. I'm considering patenting this sytem.

My clever solution to the backpack/purse/coat problem. Yes, I've had to use all my genius to make this kitchen work for the past 8 years; I like to think of it as life handing me lemons and me making some really bad lemonade out of it.
Bags and kid coats are generally kept to this area, but they overflow to hooks on the basement and bathroom doors. Springtime in Washington further confuses my outerware storage problem since temperatures can fluctuate 50 degrees within 24 hours.

View from the kitchen to the dining room. See my clutter? See the Clorox Wipes I'd brought out to clean before this photo shoot? I actually stopped cleaning because we suspect A.J. is sensitive to the chemicals in them. Great, just what this house needs -- more reasons for me not to clean.
Those are suspended cabinets that were probably designed to create an attractive division between the kitchen and the dining area. What they really do is create a division, period. They render the countertop beneath useless since they hang low (even when the counter is free of mail, school papers, keys, and Clorox wipes).
The top shelf does come in handy for confiscating the GameBoy, because no kid -- no matter how determined -- would risk trying to get up there.

View from the dining room to the kitchen. Eerily similar to the view from the kitchen to the dining room, isn't it? The lower right corner is what I've essentially set up as a homework station for A.J. (When the tub of Trader Joe's cookies and plastic hammer aren't there. Well, actually, sometimes when they are there.) A.J. likes being around all of us, even if that means squeezing into the few free square inches on the counter. He likes to eat here, too, and I spend a lot of time talking to his chin since the cabinets hide the top of his head.
How many problems did you see with all of these pictures?
Stay tuned for dining room pictures.