Wednesday, May 31, 2006
Listing?
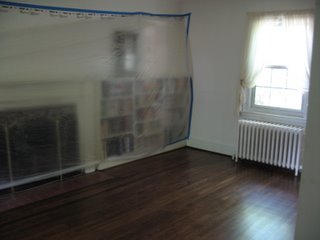 4BR, 2.5BA Colonial. On a busy four-lane street, but all the better for front-row viewing of Rolling Thunder. Brand-new kitchen! Gleaming hardwoods! Move-in condition!
4BR, 2.5BA Colonial. On a busy four-lane street, but all the better for front-row viewing of Rolling Thunder. Brand-new kitchen! Gleaming hardwoods! Move-in condition!***
My first floor will never look like this again, so I had to capture it for posterity. Today the furniture gets put back in place, and life will start getting back to normal.
Sunday, May 28, 2006
Ah, the aroma of polyurethane in the morning ...
Even with that and Rolling Thunder passing the house en route to the rally in D.C. all morning, it's good to be home.
The floors are dry enough to walk on, but we can't do much since there's one more coat due to be applied on Tuesday, and something tells me cooking on a gas stove with all these fumes is asking for trouble.
The floors are dry enough to walk on, but we can't do much since there's one more coat due to be applied on Tuesday, and something tells me cooking on a gas stove with all these fumes is asking for trouble.
Friday, May 26, 2006
Bivouac report
This is our last night at the corporate apartment. Supposedly we can move back into the house tomorrow. Note I said "supposedly."
The weather has become humid over the last couple of days, preventing the stain from drying as it should. The first and second coats of polyurethane went on today, but the third is the problem. It ought to go on tomorrow, but tomorrow is a Saturday of a holiday weekend. Considering I caught the floor guy napping in his truck in my driveway yesterday, I somehow think conscientiousness isn't his strong suit. Wayne the carpenter expressed doubt that the floor place would find someone willing to work tomorrow.
This means that while we can (probably, floor-dryness permitting) move back in tomorrow, we can't start putting anything back on the floors. Because thanks to this lovely three-day weekend, if the floor guy can't get someone out on Saturday, we have to wait until Tuesday for that final coat. Tuesday.
Basically, we'll be able to sleep there, but that's it. No using the tauntingly completed kitchen. No extraneous stepping on the floor (so I'm not sure what we'll do about the cat, who is currently holed up in the basement den). We'll be confined to the upstairs, which is horribly cluttered with everything we've had to stash there during this whole process.
It will be hard to leave this Utopia of pristine white duvets, maid service, 2-1 people-bathroom ratio, and free tennis lessons for our messy, dusty, un-user-friendly house. At the same time, it will be good to be back in our own place, unfinished a symphony as it is.
The weather has become humid over the last couple of days, preventing the stain from drying as it should. The first and second coats of polyurethane went on today, but the third is the problem. It ought to go on tomorrow, but tomorrow is a Saturday of a holiday weekend. Considering I caught the floor guy napping in his truck in my driveway yesterday, I somehow think conscientiousness isn't his strong suit. Wayne the carpenter expressed doubt that the floor place would find someone willing to work tomorrow.
This means that while we can (probably, floor-dryness permitting) move back in tomorrow, we can't start putting anything back on the floors. Because thanks to this lovely three-day weekend, if the floor guy can't get someone out on Saturday, we have to wait until Tuesday for that final coat. Tuesday.
Basically, we'll be able to sleep there, but that's it. No using the tauntingly completed kitchen. No extraneous stepping on the floor (so I'm not sure what we'll do about the cat, who is currently holed up in the basement den). We'll be confined to the upstairs, which is horribly cluttered with everything we've had to stash there during this whole process.
It will be hard to leave this Utopia of pristine white duvets, maid service, 2-1 people-bathroom ratio, and free tennis lessons for our messy, dusty, un-user-friendly house. At the same time, it will be good to be back in our own place, unfinished a symphony as it is.
Wednesday, May 24, 2006
Pied-à-terre
The last official week of the renovation has turned into a grand adventure.
Yesterday the floor work began, as well as a huge argument between Wayne, our carpenter, and the floor guys. Wayne wanted us not to be inconvenienced by any of the floor work; the floor guys told him to wake up and smell the polyurethane. Mostly to keep the peace as I helplessly witnessed the fray, I threw some essentials for all four of us into a shopping bag (suitcases are not accessible with all the furniture piled everywhere) but hoped we wouldn't have to use any of it.
When I checked in at the house later in the day, Wayne had left, and the floor guys gave me the lowdown. Unless we want footprints in our newly finished floors and a perpetual high from the fumes, we should camp out elsewhere for the duration of the job. Both of our entryways are blocked by floor work, and the polyurethane smell was overpowering. So last night we checked into a hotel and felt we made the right decision by staying out of the house.
Later today we'll check into a furnished corporate apartment. For considerably less than we paid for one night in one room last night, we'll have a two-bedroom apartment with a full kitchen, two bathrooms, a giant play area, wireless Internet, and kids' activities. This place is so beautiful, it will be a real letdown to return to our own house. (But when we do return, we'll have a fumeless house with beautifully stained and finished floors.)
Yesterday the floor work began, as well as a huge argument between Wayne, our carpenter, and the floor guys. Wayne wanted us not to be inconvenienced by any of the floor work; the floor guys told him to wake up and smell the polyurethane. Mostly to keep the peace as I helplessly witnessed the fray, I threw some essentials for all four of us into a shopping bag (suitcases are not accessible with all the furniture piled everywhere) but hoped we wouldn't have to use any of it.
When I checked in at the house later in the day, Wayne had left, and the floor guys gave me the lowdown. Unless we want footprints in our newly finished floors and a perpetual high from the fumes, we should camp out elsewhere for the duration of the job. Both of our entryways are blocked by floor work, and the polyurethane smell was overpowering. So last night we checked into a hotel and felt we made the right decision by staying out of the house.
Later today we'll check into a furnished corporate apartment. For considerably less than we paid for one night in one room last night, we'll have a two-bedroom apartment with a full kitchen, two bathrooms, a giant play area, wireless Internet, and kids' activities. This place is so beautiful, it will be a real letdown to return to our own house. (But when we do return, we'll have a fumeless house with beautifully stained and finished floors.)
Monday, May 22, 2006
Humpty Dumpty filled in a wall
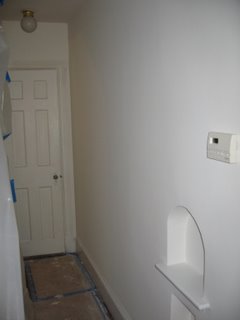 Once upon a time, there was a doorway here. A doorway that caused a lot of traffic jams and door collisions since it opened to the bathroom (at the left) and basement door (obscured by plastic sheeting here). It was a very useless door, and the Queen commanded, "Lose the door! We don't need the door! Make me an open, airy kitchen!"
Once upon a time, there was a doorway here. A doorway that caused a lot of traffic jams and door collisions since it opened to the bathroom (at the left) and basement door (obscured by plastic sheeting here). It was a very useless door, and the Queen commanded, "Lose the door! We don't need the door! Make me an open, airy kitchen!"To which some villagers cried, "Closing off the door will not result in an airy kitchen! You need the door! Oh, and granite is a terrible choice! So is green paint!"
The Queen laughed maniacally and cut off their heads. The Queen knew that losing the door would provide desperately needed wall space for appliances and cabinetry. The kitchen designer agreed, and the villagers had lost their heads, so "Off with the door!" (The Queen also lost a little hall closet in this deal, but the Queen doesn't care, thanks to the new Royal Wardrobes.)
So the Royal Carpenter and his Band of Merry Drywallers closed off the door and the closet, and left the Queen with this big blank wall. She thinks it has potential as a Royal Gallery and is open to any valuable portraits or other works of art her subjects care to send.
The abyss
 It isn't easy getting a good photo of your floor. I chose this view because it represents what our biggest stumbling block (in more ways than one) will be over the next several days.
It isn't easy getting a good photo of your floor. I chose this view because it represents what our biggest stumbling block (in more ways than one) will be over the next several days.To the left of this foyer is the kitchen; to the right is the living room. All three areas will be sanded and stained tomorrow, and this stairway opening will be sealed off to prevent wood dust from escaping upstairs. (Shortly after we had the upstairs floors refinished before A.J. was born, the smoke alarm went off in the middle of the night. John had to whisk his largely pregnant wife and his temperamental cat to safety, only to learn from the firefighters that wood dust had gotten into the works of the alarm.)
Wayne the Carpenter says that the floor project probably won't displace us as much as I have feared. That's a good thing, considering the decent hotels in the area seem to like charging $249 per night. Even so, we likely won't be in the house except to sleep.
Friday, May 19, 2006
Mean Joe Green
 For those on the edge of their seats wondering which paint dab we chose ... we went with the lighter one.
For those on the edge of their seats wondering which paint dab we chose ... we went with the lighter one.Blog comments aside, the split had been exactly 50-50 between the two. My carpenter (most likely in exasperation) suggested I get the kitchen designer herself out here, and yesterday she came. She liked both (see? See?) but thought the darker one would make the space seem smaller. She said green was absolutely the way to go considering the green streak in the granite, especially now that she has seen our yard in full bloom. (Of course, the carpenter may have been slipping her cash in order to get her to make a decision quickly.)
Actually, the designer's choice only reinforced what I pretty much thought I'd do. Among the many qualified people who preferred the lighter shade were a friend who does color consultations professionally, and, via e-mail, my very tasteful mom.
In other big kitchen news: The plastic curtain is open! A.J., from the new vantage point of the hall, gave an enthusiastic thumbs-up to what he saw today, exclaiming, "I like this so much better than the old kitchen!" Considering this is the kid who is still upset with me for replacing the old toaster oven, this is very nice to hear.
So what's left? The floors. Any inconvenience we have endured to date will pale in comparison with the floor project: We are staining and refinishing not only the kitchen, but the hallway and living room as well. This will require closing off the staircase to prevent dust from migrating to the upstairs; sealing the bookcases; moving everything from the living room into the (carpeted) family room; shutting the cat into the basement so she doesn't become a floor fixture; and quite possibly performing death-defying leaps from the door to the stairway if we have any hopes of doing anything in the house for three days.
Thursday, May 18, 2006
Colour my world
The paint crew was here all day and through a lot of the evening, probably because I spent so much time coming to a color decision and forced them to start late. Their shadowy figures seemed to be hard at work behind the plastic curtain. Since I don't remember any of my college Spanish, for all I know they were venting to each other about the crazy lady who can't make up her mind already.
At one point they opened the curtain to ask me a question about the radiator color, and I caught a glimpse of color on the wallls. Ahhhh! It was gorgeous! I'd made the right choice! I went so far as to compliment their work, and in broken English the lead painter informed me that what I was so excited about ... was actually the primer. Is it any wonder why paint is hard for me?
At one point they opened the curtain to ask me a question about the radiator color, and I caught a glimpse of color on the wallls. Ahhhh! It was gorgeous! I'd made the right choice! I went so far as to compliment their work, and in broken English the lead painter informed me that what I was so excited about ... was actually the primer. Is it any wonder why paint is hard for me?
Wednesday, May 17, 2006
The Buyin', the Kitch', and the Wardrobe*
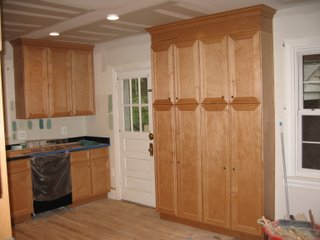 Edging was completed on most, if not all, of the cabinetry today. If you look closely, you'll also see knobs on the cabinet doors (which almost made me go for a "Bedknobs and Broomsticks" headline but I couldn't finagle it just right). The drawer pulls still need to be installed, but as far as cabinetry goes, we're almost there.
Edging was completed on most, if not all, of the cabinetry today. If you look closely, you'll also see knobs on the cabinet doors (which almost made me go for a "Bedknobs and Broomsticks" headline but I couldn't finagle it just right). The drawer pulls still need to be installed, but as far as cabinetry goes, we're almost there.This is the view from the front hall archway. The big bank of cabinetry is our wardrobe/pantry area. Having a handy place for coats, bags, backpacks, etc., is going to be a huge change for us, and it's all the more necessary now that the practically useless hall closet is no more (sacrificed for the range area). There are hooks on the lower parts; I haven't decided what the upper part will house yet.
Tomorrow we begin painting -- that is, the paint guy begins painting. As you may see from all the dabs of color, I'm having trouble deciding on color. At this point, we've narrowed it down to the two dabs to the left of the door. Input from friends has been exactly 50-50, which doesn't help at all. Our designer will be stopping by tomorrow to give her opinion, and then I'll just have to take a leap of faith and choose something.
* Yes, I know the headline is too much of a stretch. Clearly, the paint problem is really getting to me.
Tuesday, May 16, 2006
Got gas?
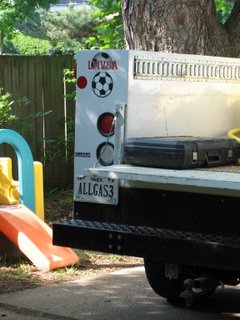 It was pretty easy figuring out today's project when this truck pulled into the driveway.
It was pretty easy figuring out today's project when this truck pulled into the driveway.The only other update for today is my total inability to decide on a paint color. This is so depressing I'm not even going to blog about it.
Thursday, May 11, 2006
Kitty power
I thought about posting a few photos of the new panel and meter, mostly for my father in Massachusetts (hi, Daddy!), but I probably won't. As Yoda would say: "Photogenic they are not, but important they are, hmm."
Previously, we had been running the house on roughly two-thirds of the power we needed, and that was before any work on the updated kitchen began. I think our salesman giving an enthusiastic, "Sure, we can do that!" when John asked about upping and replacing the panel is what sold him on the whole renovation idea.
So while yesterday wasn't very exciting in terms of photography, it was a big day for this tired old house. All day long we had plumbers' and electricians' giant trucks clogging our driveway as they finished those decidedly unglamorous aspects of the job.
The plumber hooked up the kitchen sink and water filter (which doesn't seem to work?!) and disposal, and installed a new toilet and vanity in the basement bathroom (bringing us up to two usable bathrooms in the house now -- up from one but still down from our usual three). The electrician did all sorts of electriciany stuff, which required power being off for most of the day and my shuttling the kids to playground after playground on a freakishly, unseasonably hot day.
 Finally I could take no more running around, so we went home before the work was finished. The electricians were making lights flicker and testing apparati beep and throwing switches. The master electrician nicely asked permission to have the run of the house, which I gave along with a shy warning about the cat: "Just tell your crew that if the cat approaches, not to touch her. Don't make any sudden moves or try to be friendly, because she may bite. I mean, she hasn't bitten anyone in a long time, but she's been known to do that. In fact, she has bitten most of our friends and family members. But really, as long as they keep out of her way, it should be all right."
Finally I could take no more running around, so we went home before the work was finished. The electricians were making lights flicker and testing apparati beep and throwing switches. The master electrician nicely asked permission to have the run of the house, which I gave along with a shy warning about the cat: "Just tell your crew that if the cat approaches, not to touch her. Don't make any sudden moves or try to be friendly, because she may bite. I mean, she hasn't bitten anyone in a long time, but she's been known to do that. In fact, she has bitten most of our friends and family members. But really, as long as they keep out of her way, it should be all right."
The master electrician considered this briefly, then called his assistant on his walkie-talkie: "Jason. Do not touch the cat. The cat will kill you."
No one died, either from feline-inflicted injuries or electrical shock. I think this means that not only is our electrical system adequately upgraded, but the Zelda the cat is past her prime as an attack-cat.
Previously, we had been running the house on roughly two-thirds of the power we needed, and that was before any work on the updated kitchen began. I think our salesman giving an enthusiastic, "Sure, we can do that!" when John asked about upping and replacing the panel is what sold him on the whole renovation idea.
So while yesterday wasn't very exciting in terms of photography, it was a big day for this tired old house. All day long we had plumbers' and electricians' giant trucks clogging our driveway as they finished those decidedly unglamorous aspects of the job.
The plumber hooked up the kitchen sink and water filter (which doesn't seem to work?!) and disposal, and installed a new toilet and vanity in the basement bathroom (bringing us up to two usable bathrooms in the house now -- up from one but still down from our usual three). The electrician did all sorts of electriciany stuff, which required power being off for most of the day and my shuttling the kids to playground after playground on a freakishly, unseasonably hot day.
 Finally I could take no more running around, so we went home before the work was finished. The electricians were making lights flicker and testing apparati beep and throwing switches. The master electrician nicely asked permission to have the run of the house, which I gave along with a shy warning about the cat: "Just tell your crew that if the cat approaches, not to touch her. Don't make any sudden moves or try to be friendly, because she may bite. I mean, she hasn't bitten anyone in a long time, but she's been known to do that. In fact, she has bitten most of our friends and family members. But really, as long as they keep out of her way, it should be all right."
Finally I could take no more running around, so we went home before the work was finished. The electricians were making lights flicker and testing apparati beep and throwing switches. The master electrician nicely asked permission to have the run of the house, which I gave along with a shy warning about the cat: "Just tell your crew that if the cat approaches, not to touch her. Don't make any sudden moves or try to be friendly, because she may bite. I mean, she hasn't bitten anyone in a long time, but she's been known to do that. In fact, she has bitten most of our friends and family members. But really, as long as they keep out of her way, it should be all right."The master electrician considered this briefly, then called his assistant on his walkie-talkie: "Jason. Do not touch the cat. The cat will kill you."
No one died, either from feline-inflicted injuries or electrical shock. I think this means that not only is our electrical system adequately upgraded, but the Zelda the cat is past her prime as an attack-cat.
Tuesday, May 09, 2006
Counterpoint
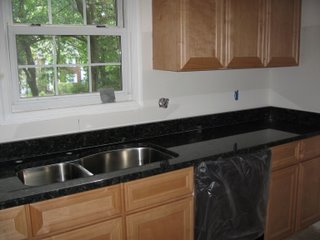 "You've got today and tonight to enjoy them," warned Wayne the Carpenter. "After today, they'll be covered in cardboard until the job's 100-percent done."
"You've got today and tonight to enjoy them," warned Wayne the Carpenter. "After today, they'll be covered in cardboard until the job's 100-percent done."So I went behind the plastic curtain and enjoyed them. I took a few pictures, ran my hand over them, admired the "standard" edging I chose. When I was done, I turned around to leave ... then returned to enjoy them a little more. If it's true they'll be covered up for the next few weeks, I felt like I had to get at least the price of admission out of my visit.
Tomorrow: electrical and plumbing. I imagine there will not be any good photos of that stuff, so as Wayne says, "Enjoy the counters!"
Monday, May 08, 2006
Open mouth; insert popsicle
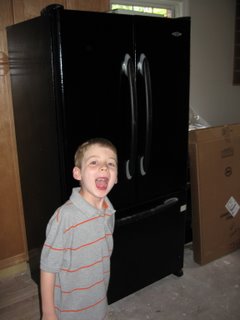 No update of any significance today, so here's another photo of my showroom model displaying enthusiasm for another recently uncrated appliance.
No update of any significance today, so here's another photo of my showroom model displaying enthusiasm for another recently uncrated appliance.I loved this refrigerator style the moment I saw it in a magazine, a few months before we had even decided to renovate the kitchen. I don't like side-by-side models, and having the refrigerator at eye level makes a lot more sense than having to crouch whenever you need to grab an egg. (Of course, those who are not as tall as we are probably don't have a problem with crouching to grab an egg.)
(The only drawback I can see at this point is that the freezer here will be all-too-convenient for the members of our family who have not yet reached their full height and enjoy popsicles.)
Friday, May 05, 2006
Plug-ins
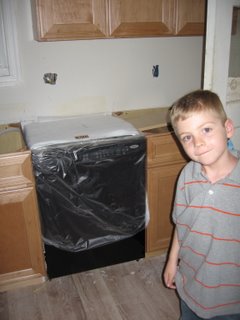 The appliances were unpacked today, and A.J. celebrated by posing goofily with each big black box. I'll spare you the whole gallery, but here he is with the dishwasher, still encased in plastic wrap, Laura Palmer-style.
The appliances were unpacked today, and A.J. celebrated by posing goofily with each big black box. I'll spare you the whole gallery, but here he is with the dishwasher, still encased in plastic wrap, Laura Palmer-style.Originally, we weren't going to get new appliances. Several well-meaning friends and relatives urged us to, but in the beginning we were focused on keeping the price under a certain threshhold and figured there was still a lot of life left in our fairly new white appliances. It's absolutely true, though, that after a while another thousand bucks (or several thousand) stops feeling like a lot of money when you think about the grand scheme of things.
I gave our designer a list of our non-negotiables: a dishwasher with a rack in the door (which I had before and absolutely love), a Dutch-door-style bottom-freezer refrigerator (because I detest side-by-side refrigerators), and a gas range. As it turned out, we didn't have any choice in the dishwasher and refrigerator, as only Whirlpool makes the door-rack model, and only Maytag made Dutch-door, cabinet-depth fridges.
Ranges, on the other hand, were a free-for-all. The designer showed us a variety of models and prices, and although I was certain I'd economize on the range, I dutifully went to Sears to check them out in person.
 But then I saw ... this.
But then I saw ... this.I know it doesn't look like much all wrapped in Saran and taped up, but truly, it's breathtaking.
I have a friend who doesn't gush about anything, but when I showed her the computer printout of this range, she gasped and gushed and asked if the company would deliver one to her too at their cost. (They won't.)
No, it's not one of the zillion-dollar semi-professional ranges -- not even close. It's not even the highest-end range in the brand's line. But let's face it, you can't put a price on true love.
Thursday, May 04, 2006
Decisions, decisions
Just about everything in our contract for the renovation is "standard;" the final kitchen will be gloriously unremarkable. That's fine with me; I am not looking to win design awards or have my home on a House & Garden Tour. An improved, functional kitchen that we can afford is my number-one consideration.
So when the granite guy asked me what edging I wanted, I was unprepared. I told him "standard" was in my contract, and he informed me that there are actually five standard edgings. That doesn't make much sense to me -- much like how my high school had eleven valedictorians, but I digress.
Therefore, I was faced with making a choice, with absolutely no experience or good taste with which to back it up. If my mother hadn't been in a plane flying home from Frankfurt, Germany, at the time, I would have hit her up for an opinion. As it was, I was on my own.
I studied the sheet showing the five edgings, and our carpenter said, "Do you want to call your husband and see what he likes?" Ha! My husband's whole atittude toward this renovation has been, "Whatever you like! You know best! Yes, I've submitted the loan application!" I like that in a guy, but it is not helpful when faced with an edging decision that I will have to live with for the rest of my life (or the house's life).
I decided to ask the experts standing right before me. I asked the carpenter, "Which do you like?" He liked the look of a bullet finish (rounded on both top and bottom). I asked the granite guy, "Which do you like?" He liked a square base.
I met them in the middle and chose a rounded top and square base. And I've decided to run for Congress.
So when the granite guy asked me what edging I wanted, I was unprepared. I told him "standard" was in my contract, and he informed me that there are actually five standard edgings. That doesn't make much sense to me -- much like how my high school had eleven valedictorians, but I digress.
Therefore, I was faced with making a choice, with absolutely no experience or good taste with which to back it up. If my mother hadn't been in a plane flying home from Frankfurt, Germany, at the time, I would have hit her up for an opinion. As it was, I was on my own.
I studied the sheet showing the five edgings, and our carpenter said, "Do you want to call your husband and see what he likes?" Ha! My husband's whole atittude toward this renovation has been, "Whatever you like! You know best! Yes, I've submitted the loan application!" I like that in a guy, but it is not helpful when faced with an edging decision that I will have to live with for the rest of my life (or the house's life).
I decided to ask the experts standing right before me. I asked the carpenter, "Which do you like?" He liked the look of a bullet finish (rounded on both top and bottom). I asked the granite guy, "Which do you like?" He liked a square base.
I met them in the middle and chose a rounded top and square base. And I've decided to run for Congress.
Tuesday, May 02, 2006
Out of the box
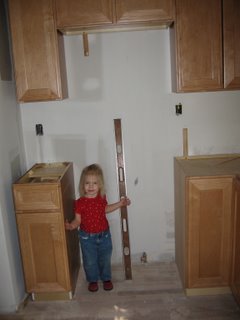 The hammering below the bedroom today led me to believe that some cabinetry was going in, but I didn't know for sure. At any rate, I figured there might be something to see, so with the kids as well as my neighbor Valerie in tow, I ventured into the Inner Sanctum behind the plastic curtain. I warned Valerie that she may be seeing a whole lot of nothing, a la Al Capone's vault.
The hammering below the bedroom today led me to believe that some cabinetry was going in, but I didn't know for sure. At any rate, I figured there might be something to see, so with the kids as well as my neighbor Valerie in tow, I ventured into the Inner Sanctum behind the plastic curtain. I warned Valerie that she may be seeing a whole lot of nothing, a la Al Capone's vault.I was wrong! Houston, we have cabinetry! Lots of cabinetry.
Here is Colleen posing (alongside a giant level) where the range and microwave will eventually go. Let's hope the appliances I chose are less trouble and prone to breakdowns than Colleen.
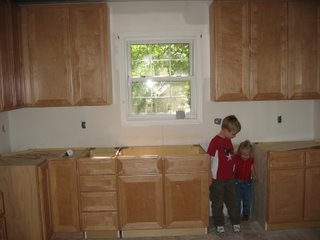
Here's the back wall, with the kids posing in the dishwasher space. In the old days I suppose they would have been the dishwasher, so it's somewhat appropriate.
The cabinetry, by the way, is maple with a finish called "honey." If we chose bacon-colored appliances (don't worry -- we didn't), we'd have a whole country breakfast.
These aren't the fanciest cabinets around, but neither are they the cheapest; I wasn't going for a custom look and wanted to put more money toward the really fun things, like upgrading the electrical panel and replacing drywall. Don't hate me because I'm practical.
Coming up: Tomorrow we may have a countertop update, so if you're one of the anti-granite people, you may want to avert your eyes.
Monday, May 01, 2006
You always want what you cannot have
Going into Week 4, I'm homesick for my kitchen. Not necessarily my old kitchen, but any kitchen. Yesterday I became jealous of a woman in front of me at the supermarket with a cart filled with muffin mix.
I also miss having a dishwasher. The only non-disposable things we're using for the duration of the renovation are Colleen's sippy cups, but I hate having to wash them in the bathroom sink. This reminds me of a dorm-mate in college who would put her dirty dishes in her bathtub when they started to pile up. She'd shower for a couple of weeks with the dishes under her feet and after a while she'd consider them clean enough to put back into circulation.
(No real update today; our carpenter had a family emergency so it was a quiet day.)
I also miss having a dishwasher. The only non-disposable things we're using for the duration of the renovation are Colleen's sippy cups, but I hate having to wash them in the bathroom sink. This reminds me of a dorm-mate in college who would put her dirty dishes in her bathtub when they started to pile up. She'd shower for a couple of weeks with the dishes under her feet and after a while she'd consider them clean enough to put back into circulation.
(No real update today; our carpenter had a family emergency so it was a quiet day.)